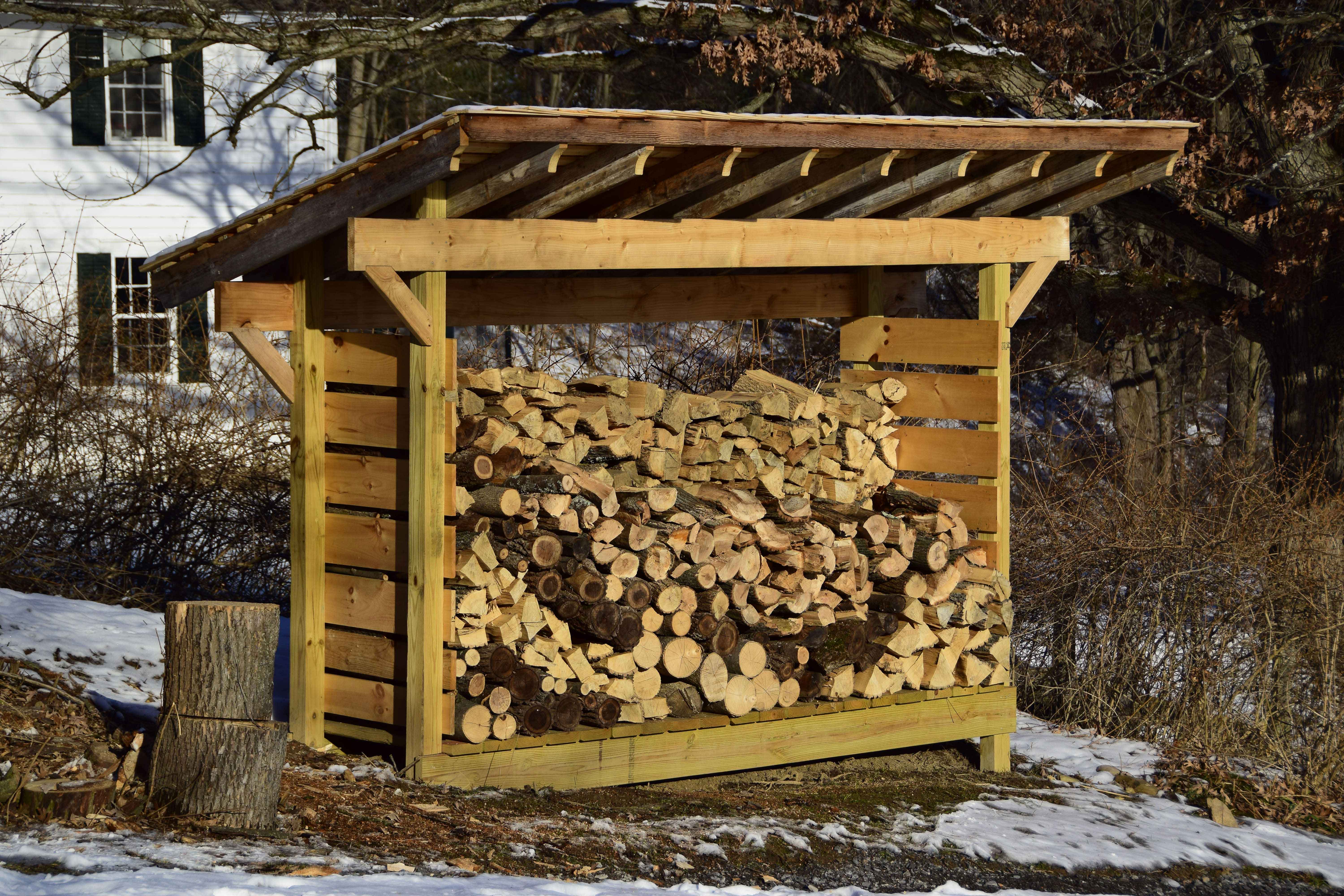Open-Back Woodshed

To get dry firewood, you need two things: sun and wind. A roof is pretty helpful too.
So the effectiveness of woodshed, like all real estate, is about location, location, location. It needs to get full sun, full wind, and also be close to your woodstove, and also a place you can pull a truck up to. This woodshed satisfies all three pretty well.
It’s a copy of a vernacular design I noticed at the Rochester Folk Art Guild. Important considerations are a fully open back, so the wind can get through, a sizable overhang on the front eave, and two log-lengths deep, because more than that and you’d be reaching too far.
I did not build this, only contributed minor carpentry assistance and site prep. My part was noticing good design, and getting it copied, in the right place. I specified a few dimensions and details too.
Design Considerations
-sited south-facing to get full sun, full wind, and convenient access for loading and unloading
-sited on land that was steep and otherwise unused
-four poured concrete footers, although it is possible to build a slightly smaller “rack” version of the same design that you can pick up and move around using a machine with pallet forks
-pressure treated lumber for posts and ground-contact floor joists
-contains maybe 3 or 4 face cords
-a bit of joinery for the 45° braces.
-floor joists are also set 3/4” in to the posts, so the weight isn’t all resting on nails
-the skilled carpenter who built this knew to orient all the floorboards so that they would crown as they cupped when drying.