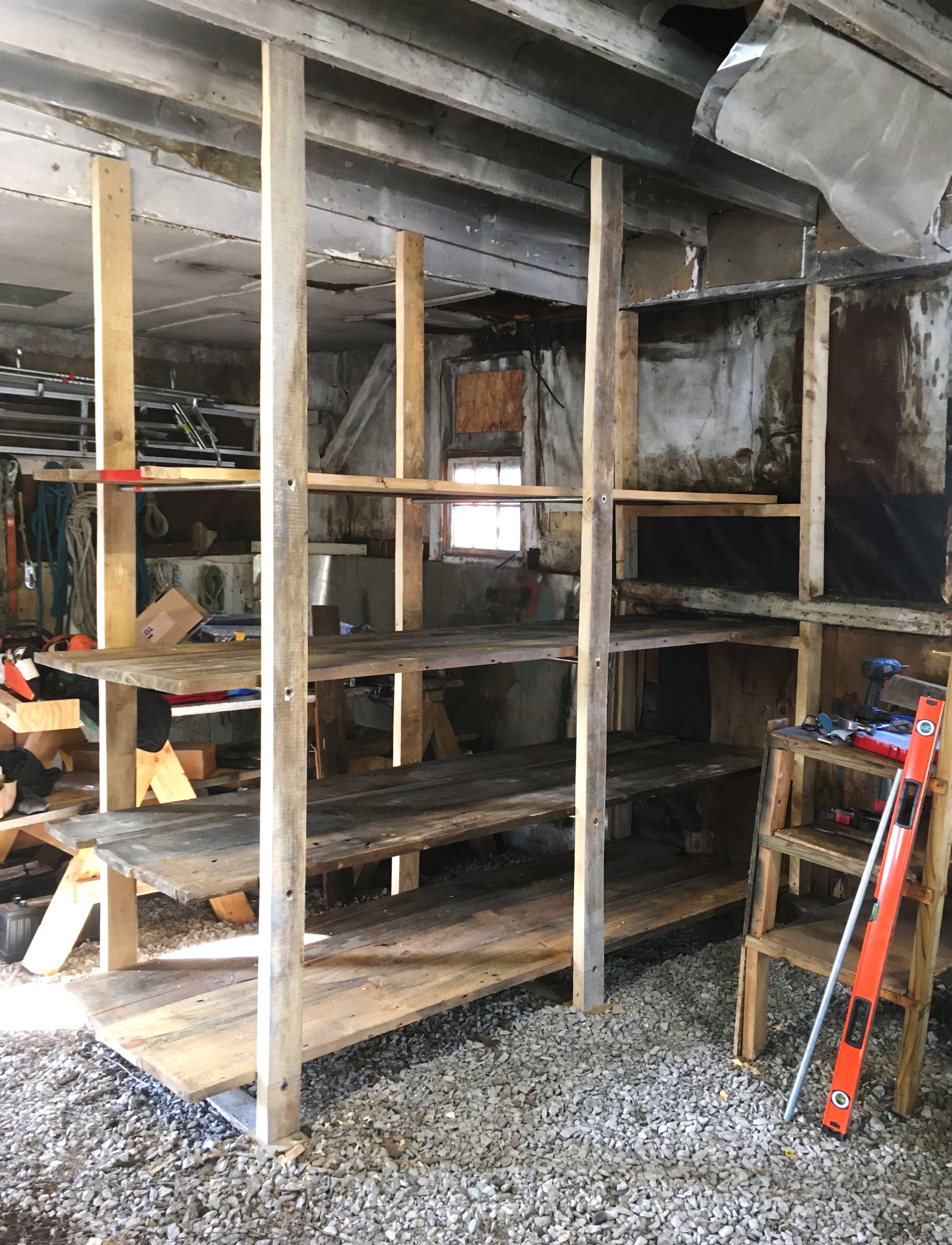
The first things a workshop needs:
1. Trash Can
2. Work Surface
3. Light
4. Shelves
Everything is geared towards arriving at a big, clean, well-lighted work surface. In order to do that, you need to throw things away, but there are a few things you actually can’t throw away, and for those things, there are shelves.
Very simple design that I copied from a wood shop lumber storage rack I saw. The shelves are held up by 3⁄4” galvanized steel pipe. This is much stronger, faster, and cleaner than building the structure out of more 2x4’s. Also it takes up much less vertical space, helping you see deeper into the shelves, especially once they’re filled up with stuff. Dimensionally, this installation worked out perfectly, because I could cut 10’ long pieces of tubing into exact thirds, and it matched the spacing of two joist-bays where the verticals are anchored at the top. The bottoms are anchored to “sleepers” on the gravel floor, which are just resting there, bedded into the gravel. I was surprised at how solid that arrangement was. Build took two four-hour days.
How would an engineer go about determining a load-rating for this kind of thing? Personally, I’d ballpark that each shelf is good for 400 lbs.
Design Considerations:
-spacing was set to be able to fit the largest plastic storage bin we might possibly use, with a generous 5” clearance on top.
-length was determined by the shelving boards we had available.
-verticals are true-dimension 2x4’s
Fabrication Notes:
-a laser level might have made the build faster
-it was a bit tricky to drill the holes for the galvanized pipe straight by hand.
-good thing I had a pipe cutter, cutting the tubing with an angle grinder would have been significantly worse
-cutting the four verticals to fit inside the irregular barn timber framing was one of the slowest parts. This is something I always struggle with: how to make new, straight parts of a build fit with older parts?